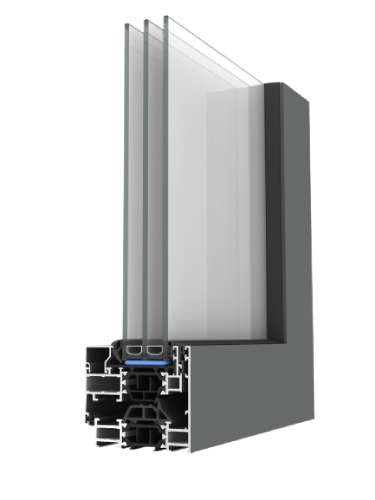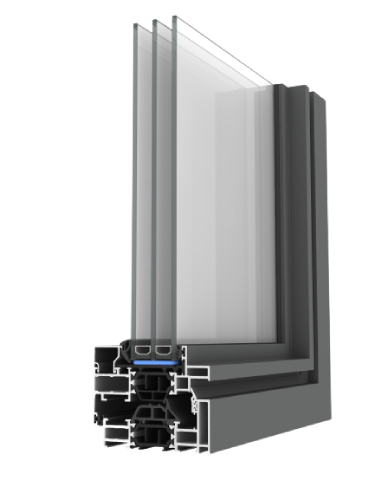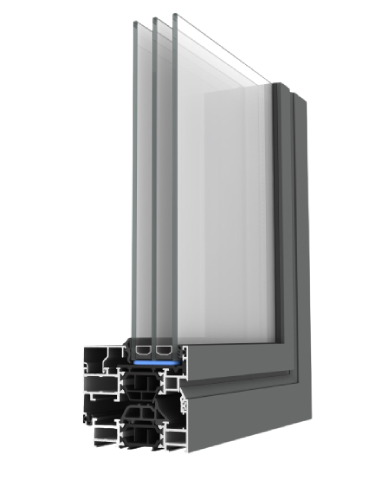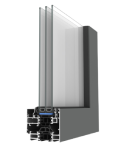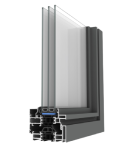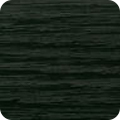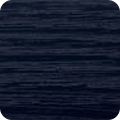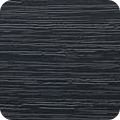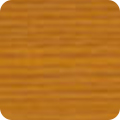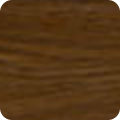Max Light
This system of high quality window and door profiles with thermal break are applicable where the more severe standards for acoustic and thermal insulation are required.
Send Request

ISO Standards

Warranty
included
included
Product Comparison
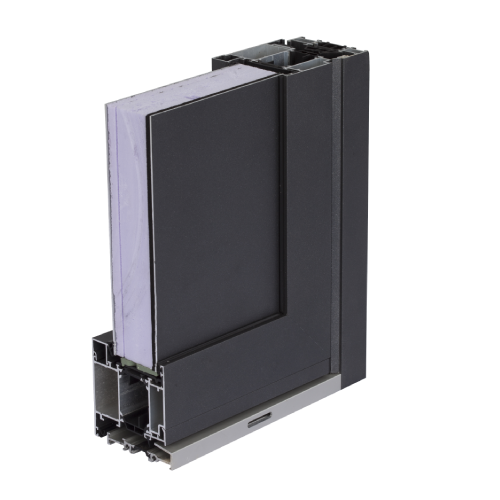
|
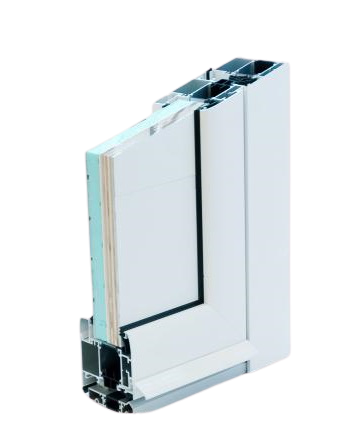
|
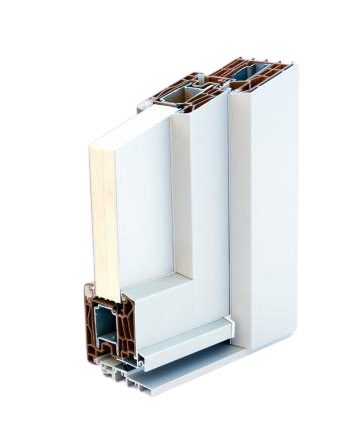
|
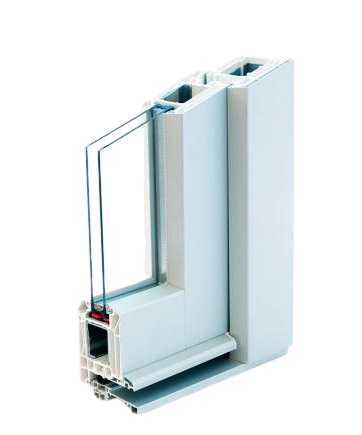
|
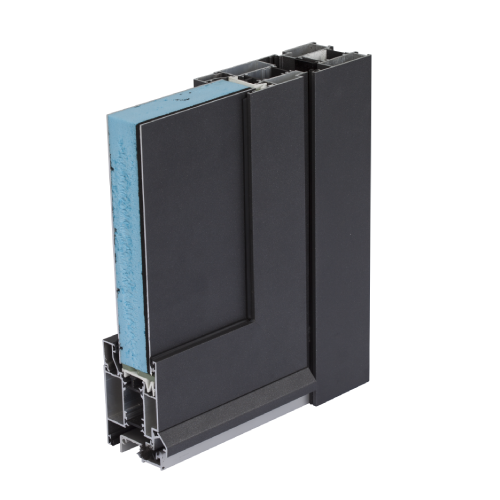
|

|
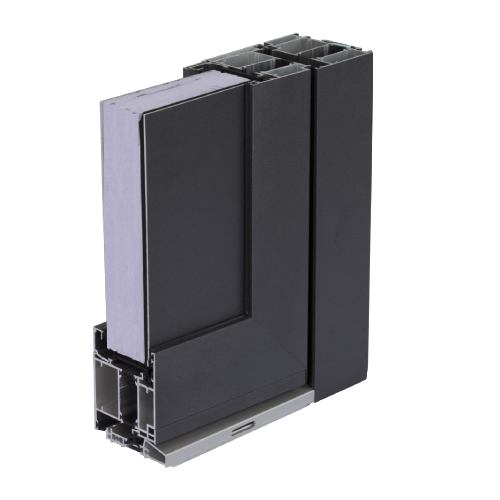
|

|
|
|---|---|---|---|---|---|---|---|---|
|
Specification
|
Max Light | ALU 85 | COMBI PREMIUM | COMBI | Futural | PREMIUM | Star 75 | Schuco AD UP 75 |
|
Number Of Chambers
|
- | 3 | 6 | 5 | 3 | 5 | 5 | 5 |
|
Profile Specification
|
Uf=1,46 ili 2,46 W/(m2K) | Uf=1,0 W/(m2K) | Uf=1,3 W/(m2K) | < 2,1 W/m²K (NBN EN ISO 10077-2) | Uf=1,0 W/(m2K) | 0.94 W/m²K (Dimensions: 1230 mm x 1480 mm; UG: 0.6 W/m²K & PSI: 0.036 W/mK) | ||
|
Sash
|
- | 89 mm | 104 mm | 104 mm | - | 104 mm | 84 mm | - |
|
Frame
|
75 mm | 71,5 mm | 83 mm | 83 mm | 60 mm | 78 mm | 75 mm | 75 mm |
|
Glass
|
- | - | - | - | - | - | - | - |
|
Sound Isolation
|
42 dB(A) | - | - | - | 42 dB(A) | - | - | 42 dB(A) |
|
Thermal Isolation
|
1.6 W/(m²·K) | Ud=1,1-1,65 W/(m2K) | Ud=0,9-1,2 W/(m2K) | Ud=1,1-1,5 W/(m2K) | 1.6 W/(m²·K) | Ud=1,2-1,9 W/(m2K) | Uf: 1.5 W/M²K | 1.6 W/(m²·K) |







